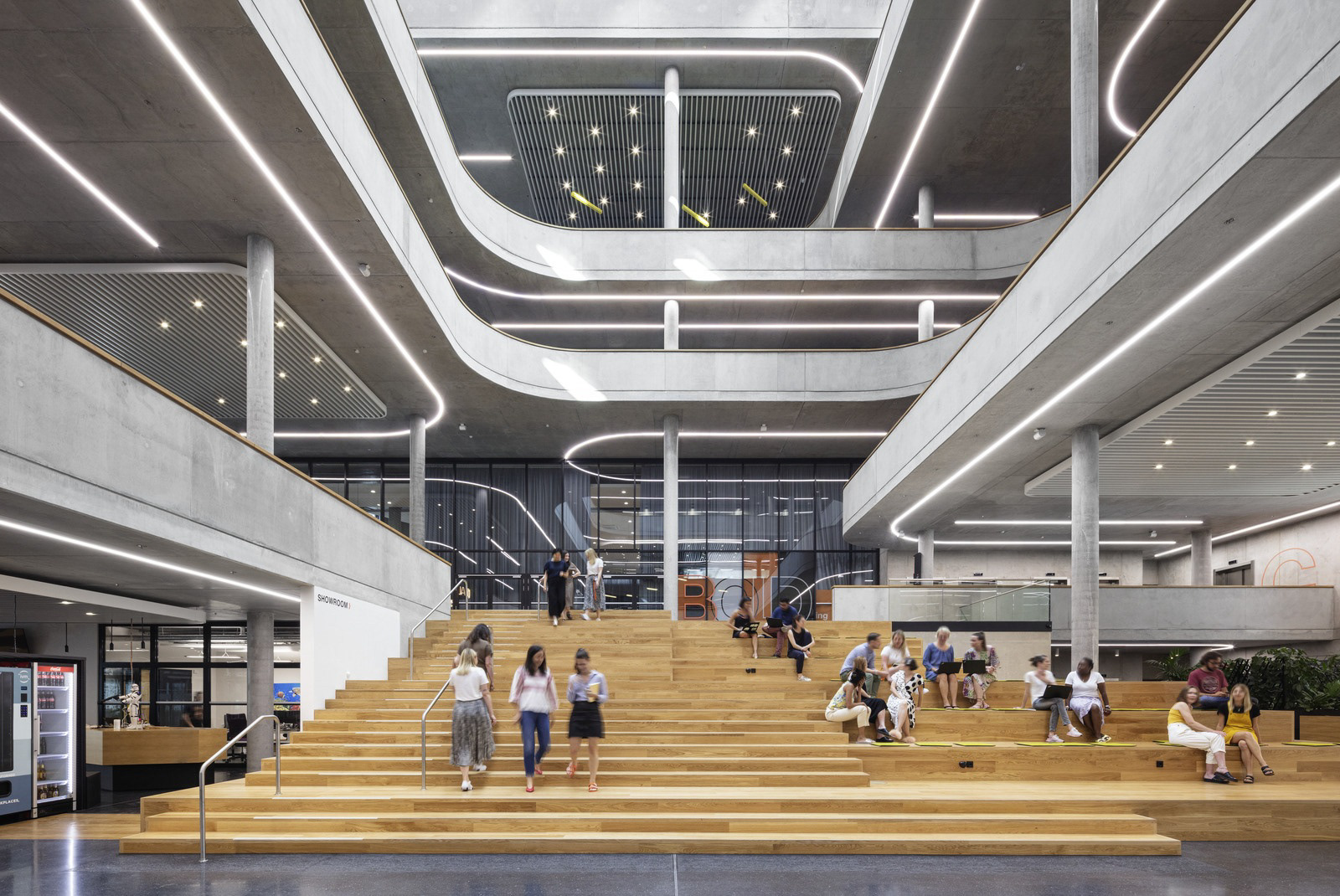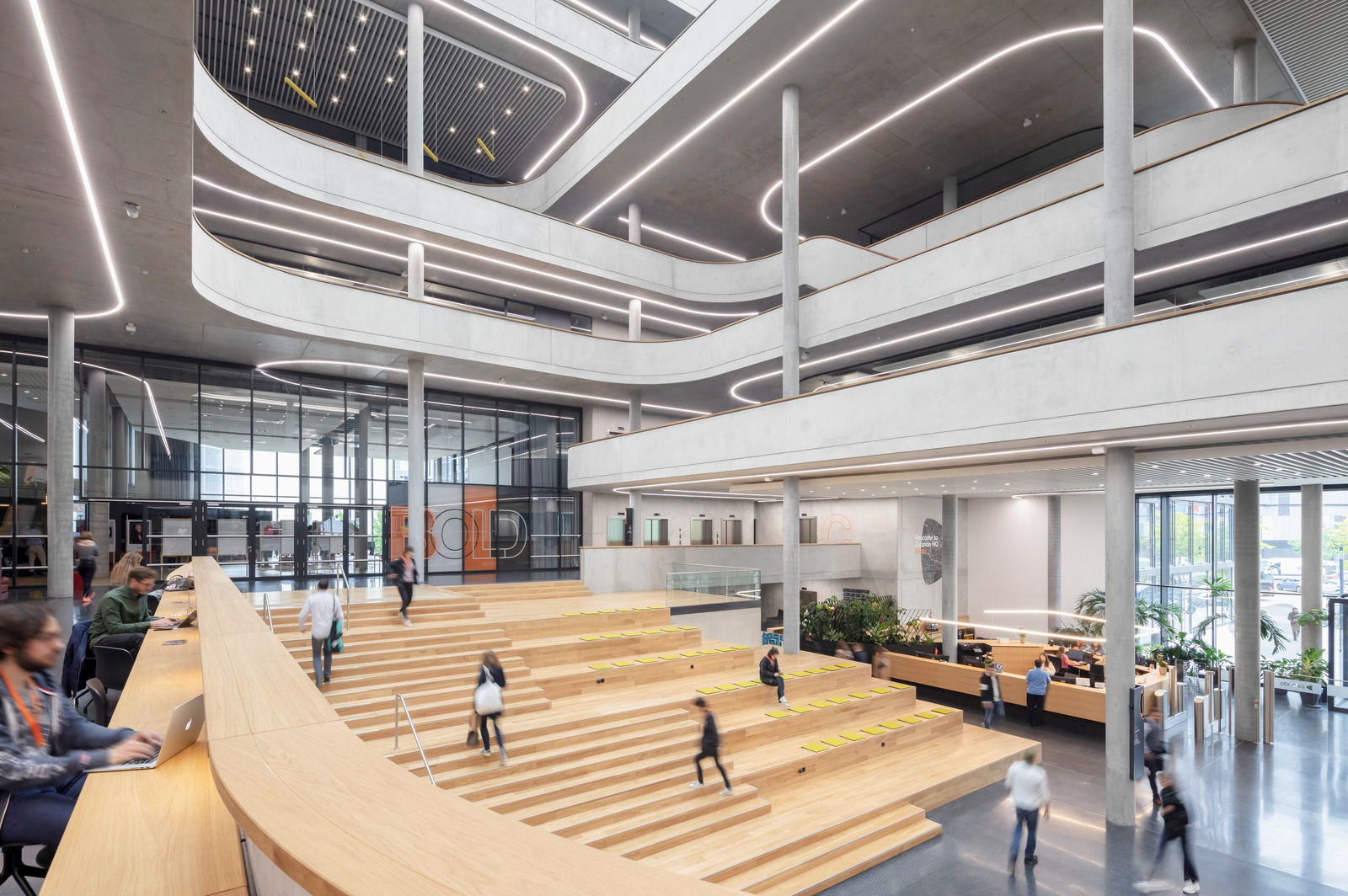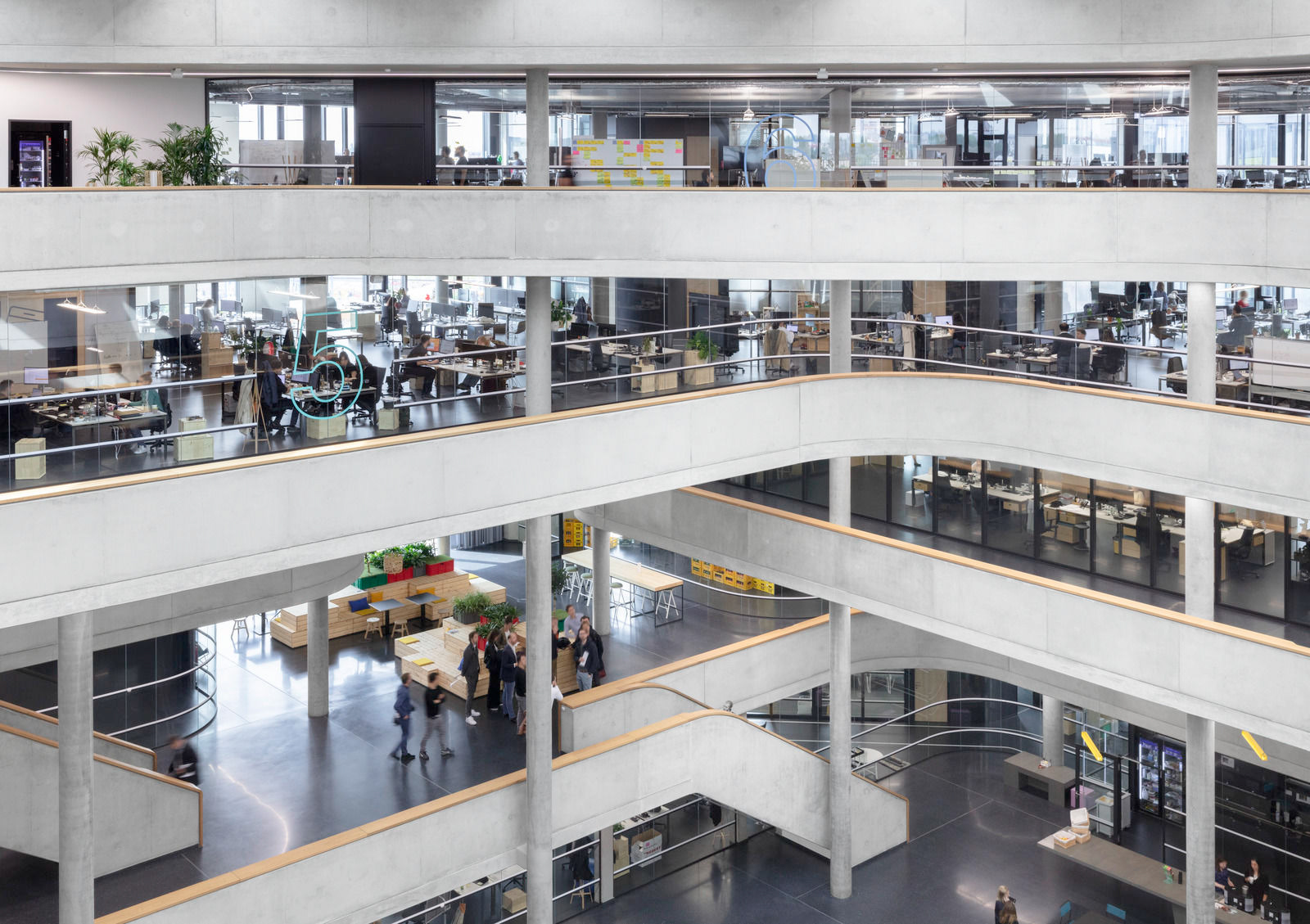
Project Summary
The Zalando Headquarters comprises two seven-story buildings at the heart of the company's new Berlin campus. Instead of forming a traditional city block, the buildings are rotated to create openness and transparency. A unifying glass façade wraps the sculptural volumes, reinterpreting the classic Berlin block while enhancing accessibility and public interaction.
At the center is a vertical atrium—an architectural core of warm wood, raw concrete, and vibrant color—connecting floors and functions through spatial variety and visual openness. Interlocking double-height workspaces, shared kitchens, lounges, and meeting zones cultivate a flexible and interactive environment tailored to Zalando's dynamic work culture. The headquarters sets a benchmark for urban integration, workplace design, and sustainable construction in Berlin.
The core of the main building is the central atrium, which shifts its openings along its vertical ascension, thus drawing daylight to the public areas below. The central lobby is flanked by a grand staircase with integrated seating and lounge areas which can also be used for events. The atrium in combination with the adjacent auditorium, create a spatial continuum that extends over numerous floors, thus enhancing the user’s flexibility. Conference and training zones, next to a café and the staff restaurant, additionally dock onto the overall complex. The choice of the analogy between the digital network society and a bustling market place is no coincidence. From kitchens and sports areas to child care facilities, the building’s occupants can find everything that makes living and working both easy and pleasant.
Even during the competition process, it became immediately apparent that the architecture had to create a stage for a versatile “occupation” and convertible use of the building. It is not the office or the individual workspaces that are the spatially defining criteria; rather it is the route by which they are reached that is paramount.
Sustainable office worlds provide flexible communication areas that promote creativity and interchange. The spatial organisation of the offices on the upper floors is deliberately organized with both concentration and interaction zones in order to accommodate the shifting needs of the staff and to meet the differentiated uses. The considerable depth of the building is broken up through the skilful layering of the program, whereby the various functions – from the lobby to the roof terrace – group themselves around the atrium in the form of a double-helix. In the so-called “living rooms”, social interaction is encouraged through varying spaces for exchange such as co-working seating landscapes, kitchenettes with wooden tables and bar stools, a balustrade with space for laptops and a view out over the whole campus. This exchange, and the connectivity between these communal areas on the individual floors, is additionally magnified through the open stairway.
My Role:
As part of the initial competition team at HENN, I played a central role in shaping the building concept, drawing on the idea of a vertical marketplace to create an environment that fosters interaction and connectivity among employees. I continued with the project through the later planning stages, working closely with the design and technical teams to ensure that the original vision was carried through to execution. My role involved coordinating between disciplines, addressing practical and logistical challenges, and maintaining the integrity of the design throughout its development.
Quick Facts
Location: Berlin-Friedrichshain, Germany
Client: Zalando SE
Type: Office Headquarters
Size: 59,000 m²
Status: Completed (2019)
Phases Involved: Competition, LP1–4
Certifications: DGNB Gold
Team Role: Concept design, design development, coordination between design and technical teams
Collaboration Partners
hhpberlin, Müller-BBM, KINZO, Bartenbach LichtLabor, Atelier Loidl, BuroHappold Engineering, Werner Sobek, PMI







