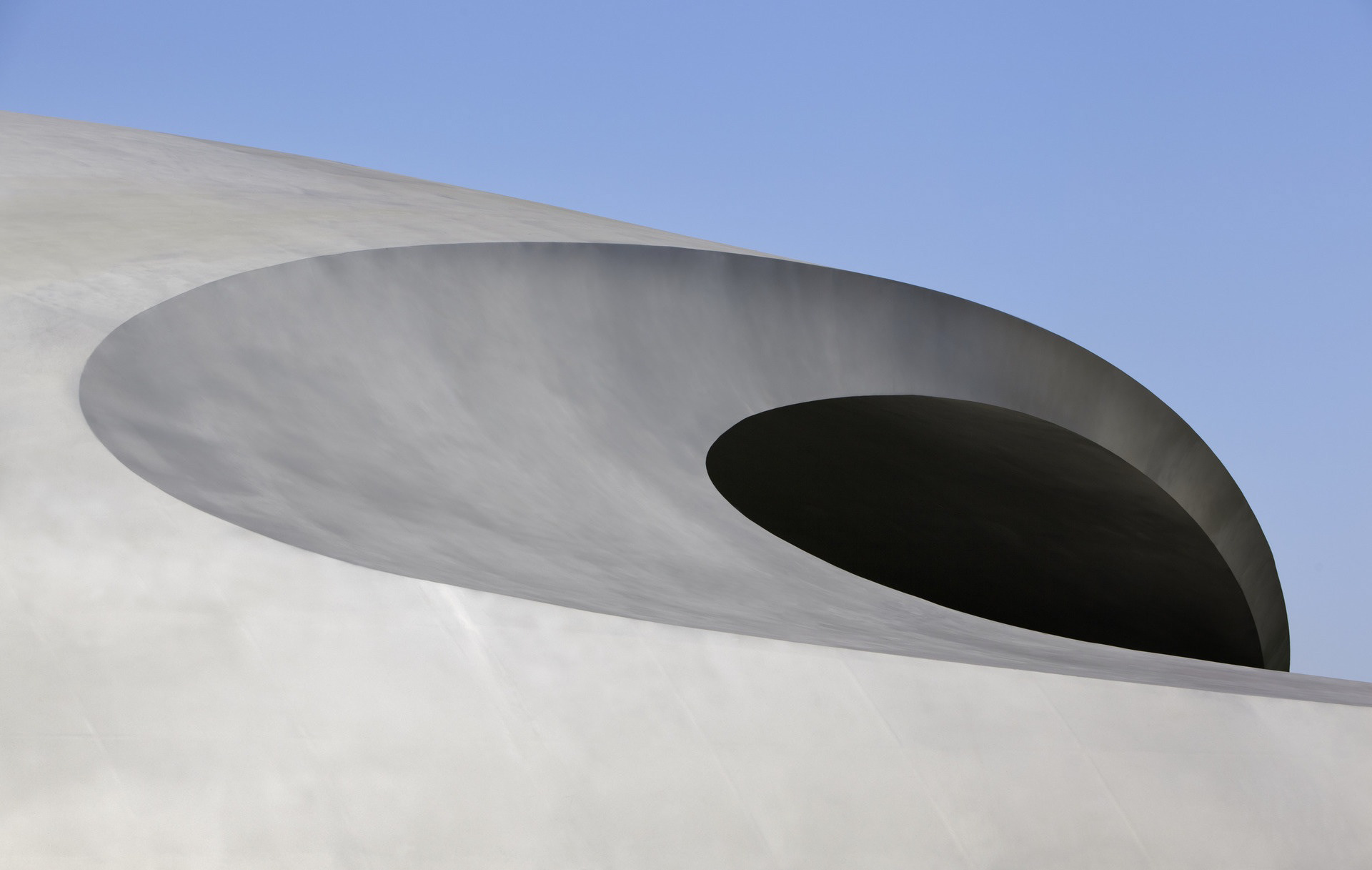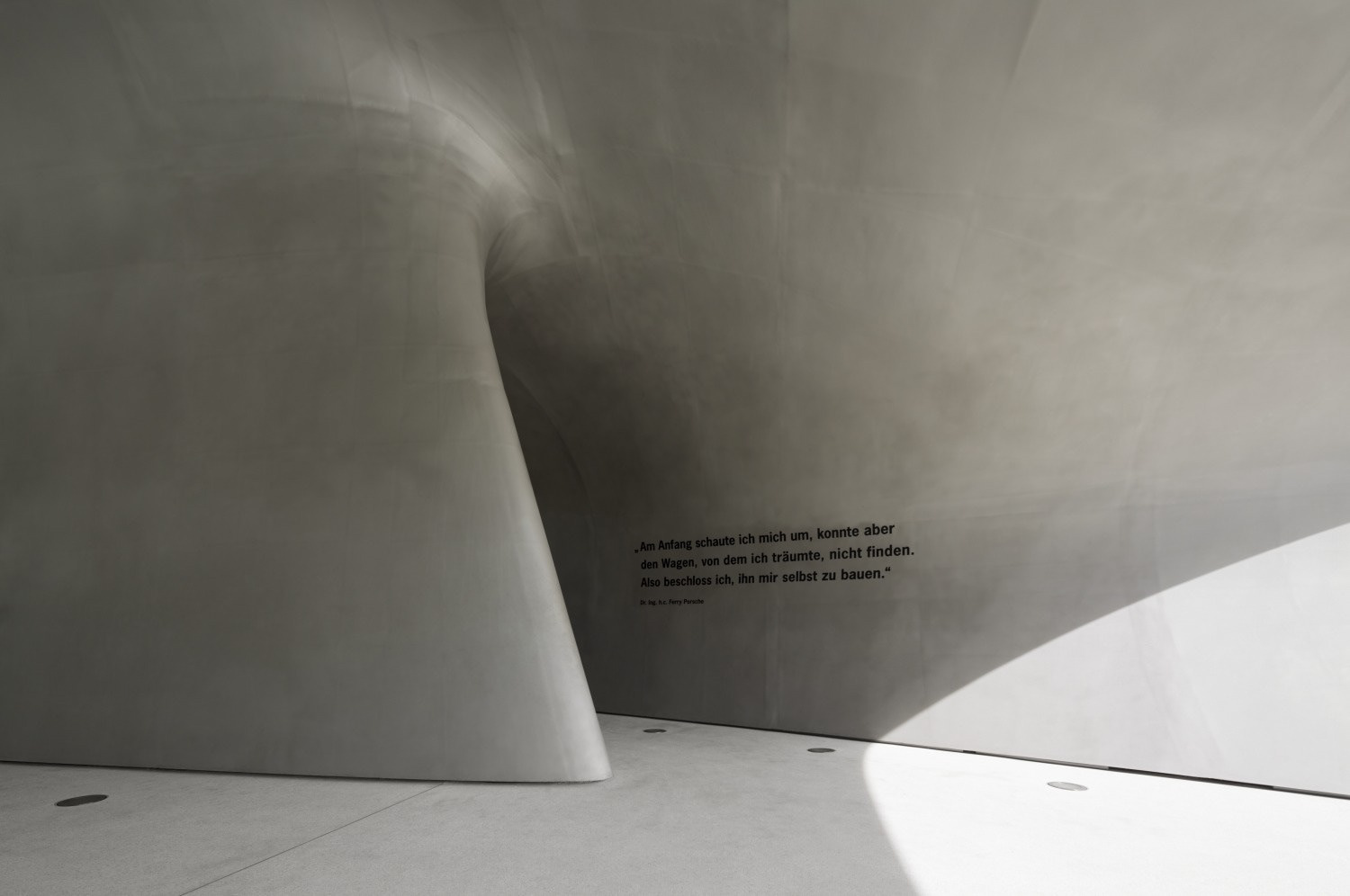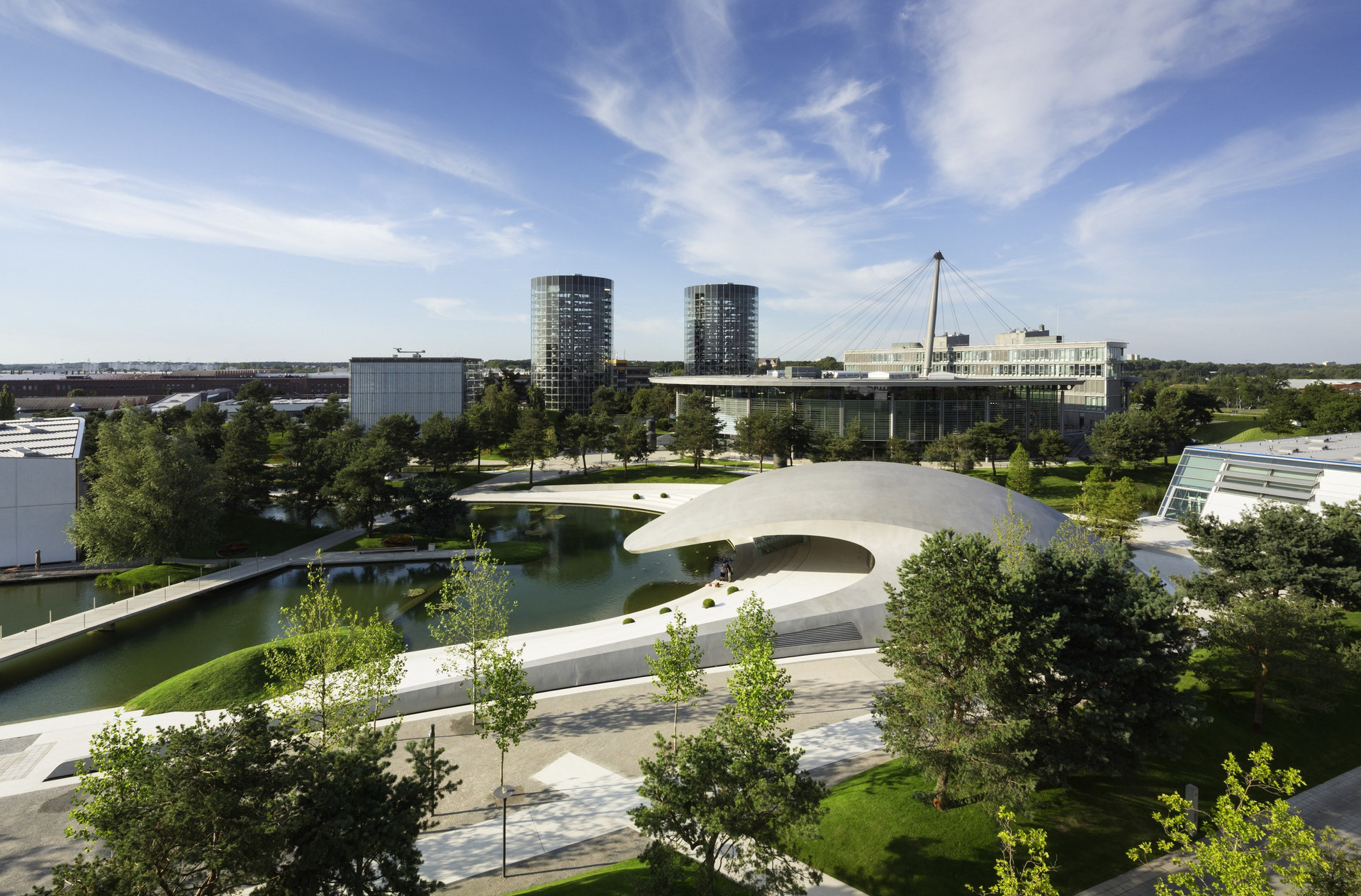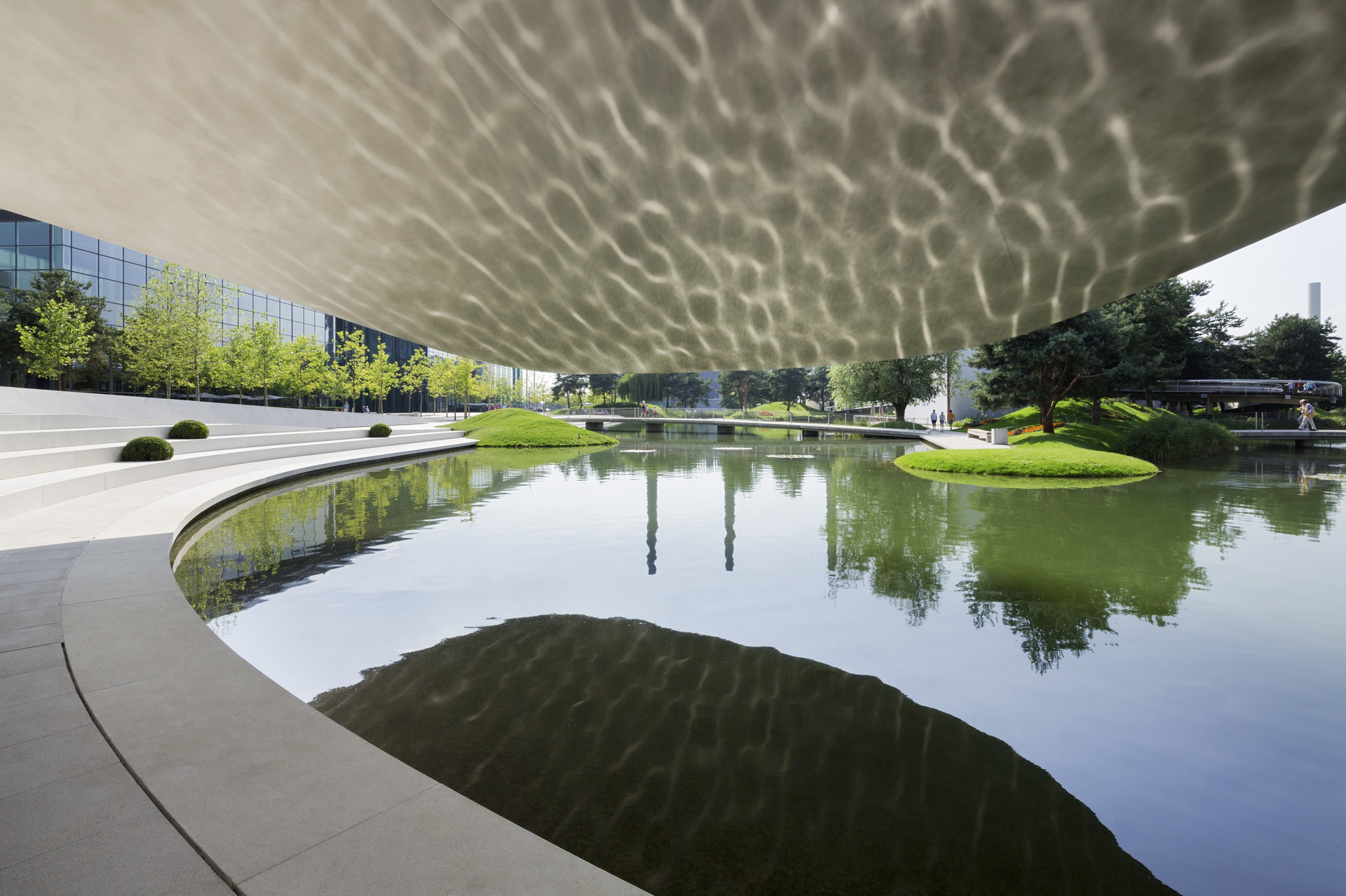Project Summary
The Porsche Pavilion at Autostadt in Wolfsburg stands as a dynamic sculpture, embodying the essence of the Porsche brand. Designed by HENN, the pavilion features an organically shaped, matte-finished stainless steel roof that seamlessly integrates with the surrounding lagoon landscape. The structure employs a monocoque construction, where the building's skin serves as both enclosure and support, a technique inspired by automotive and aerospace engineering.
Inside, an elliptically curved ramp guides visitors through the exhibition space, showcasing the brand's history and philosophy. The interior design emphasizes fluidity and continuity, mirroring the pavilion's exterior form. The project was completed within a tight 10-month schedule, necessitating precise coordination among design teams and contractors.
My Role:
I was responsible for the design and development of the pavilion's interior, navigating the challenges presented by its unique geometry and unconventional construction methods. This required the creation of innovative workflows and documentation processes to effectively communicate design information to contractors. The role demanded proficiency in advanced modeling techniques, a deep understanding of complex geometries and mathematical concepts, and the ability to adapt quickly to evolving project needs.
Quick Facts
Location: Wolfsburg, Germany
Client: Dr. Ing. h.c. F. Porsche AG & Autostadt GmbH
Type: Exhibition Pavilion
Size: 1,400 m² total area; 400 m² exhibition space
Status: Completed (2012)
Phases Involved: Design Development
Certifications: [Information not specified]
Team Role: Interior design, advanced modeling, contractor coordination
Collaboration Partners
SBP Schlaich Bergmann und Partner, ZWP Ingenieur - AG, Kardorff Ingenieure Lichtplanung







