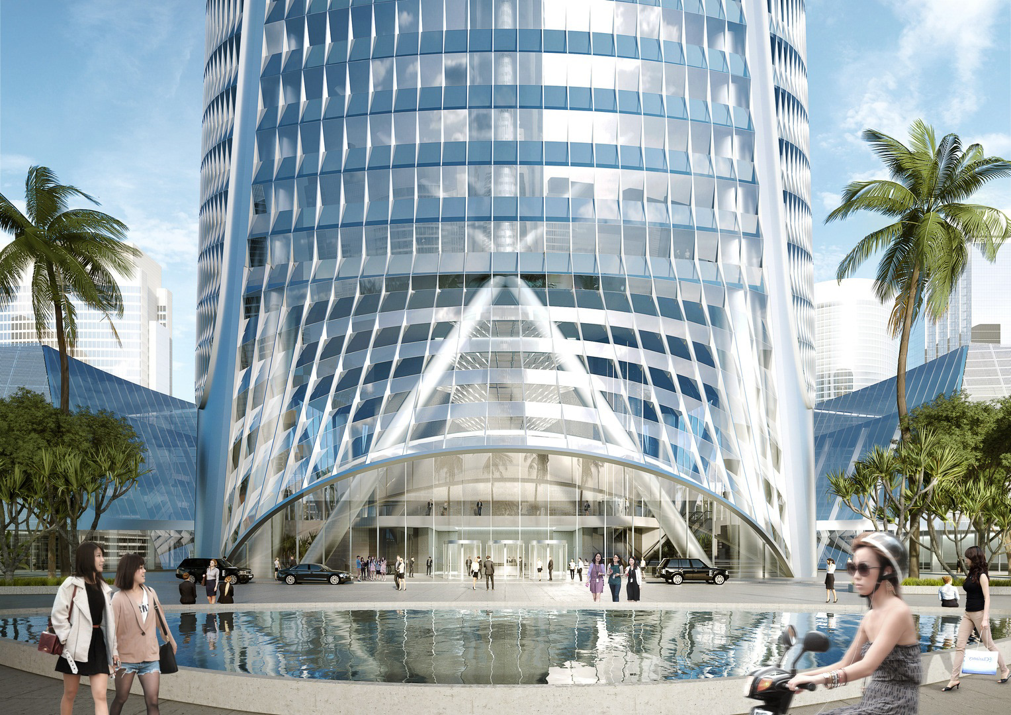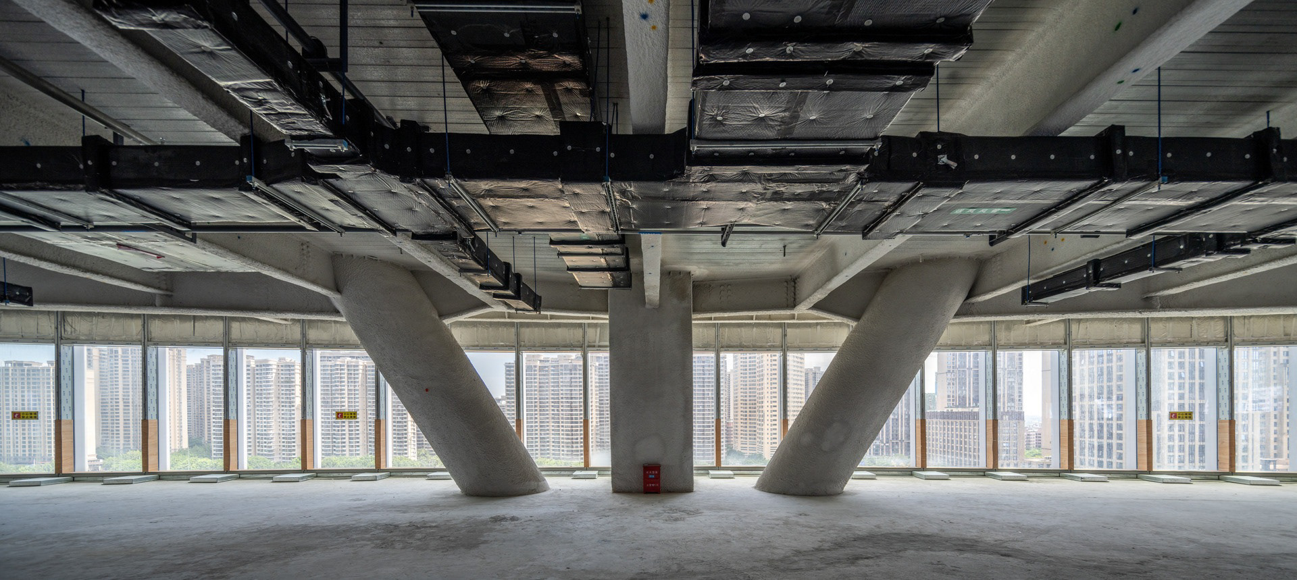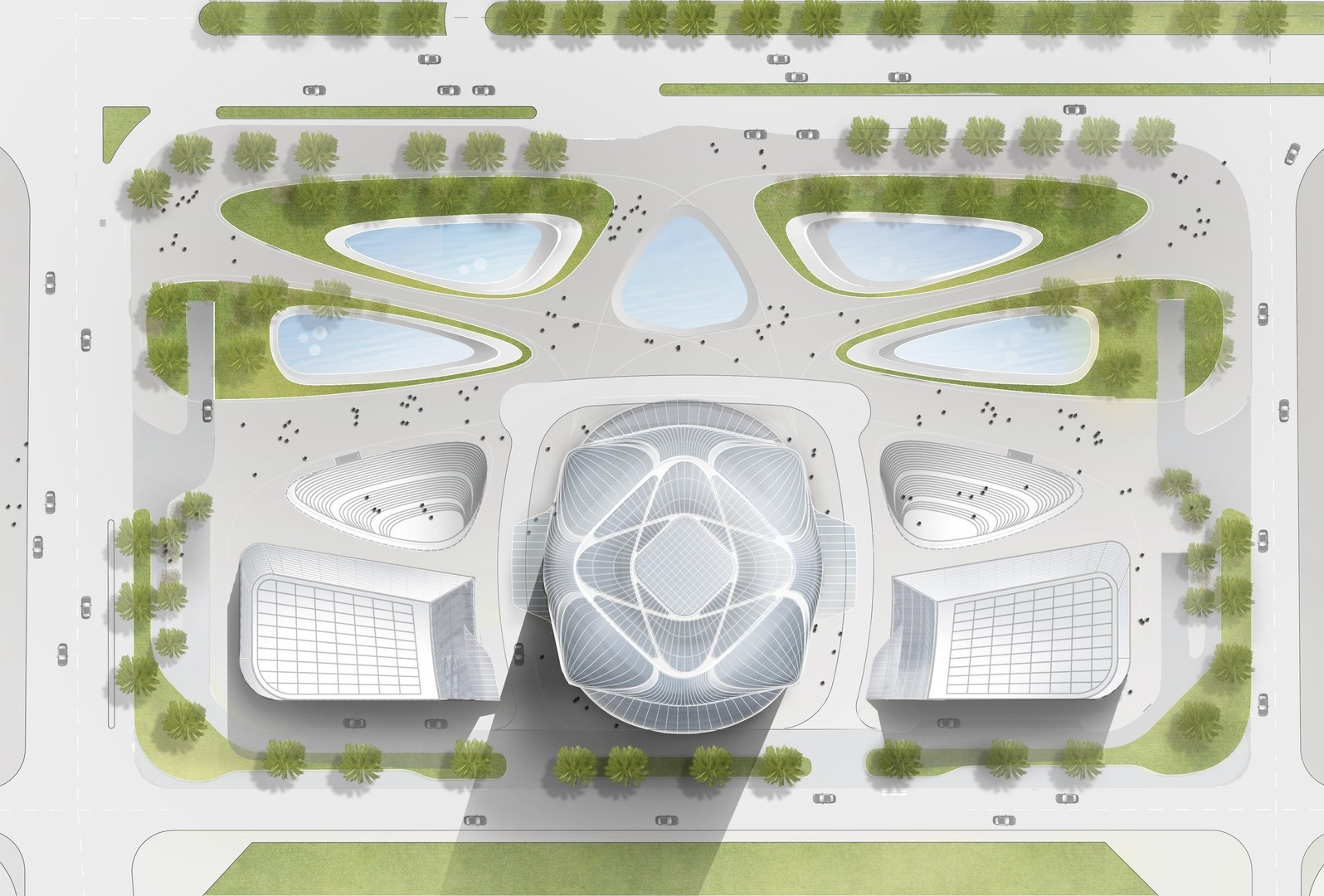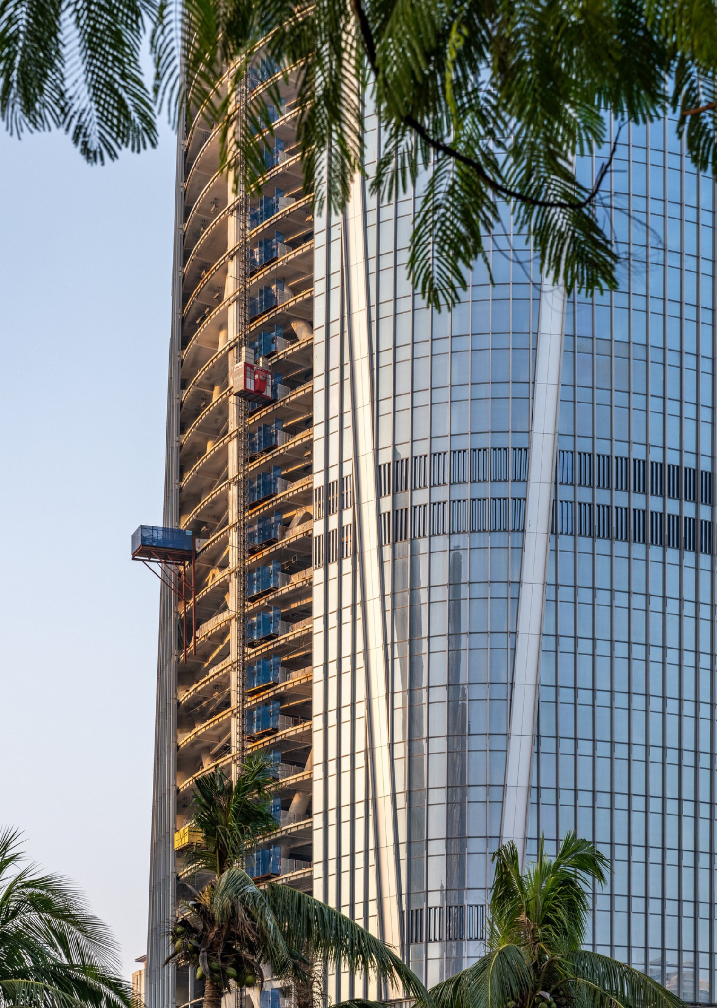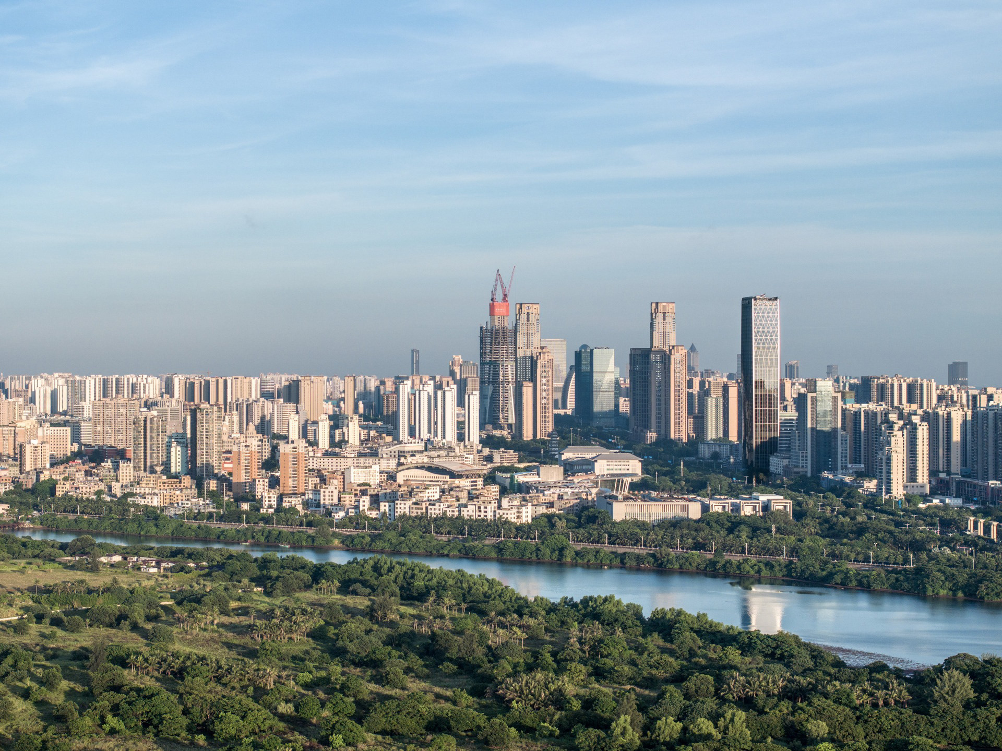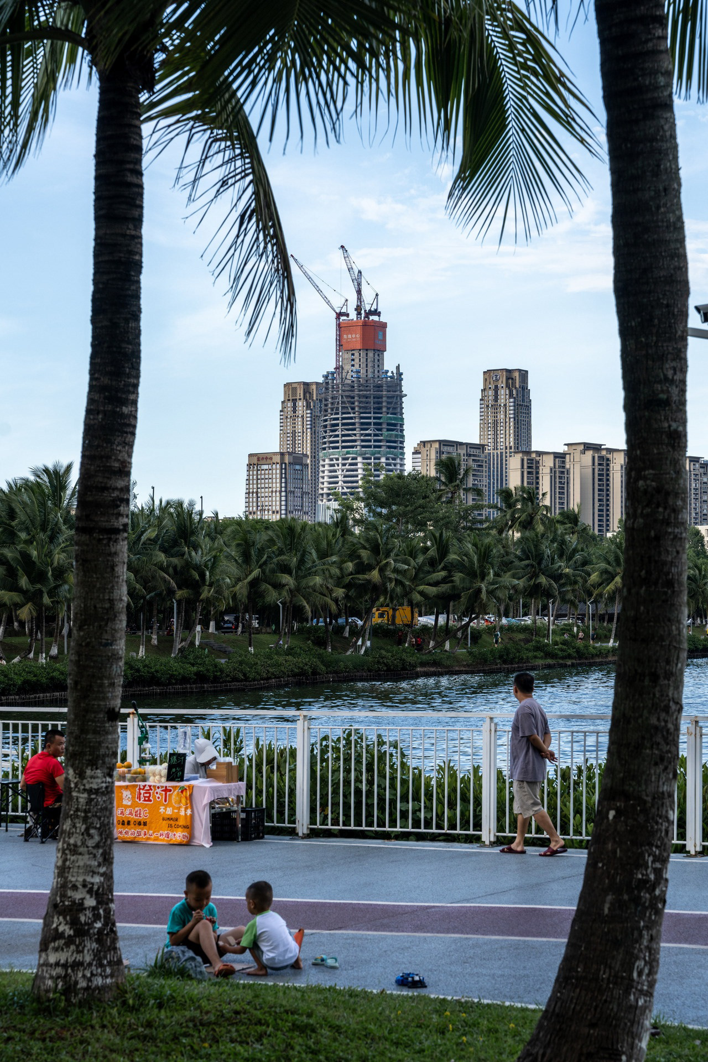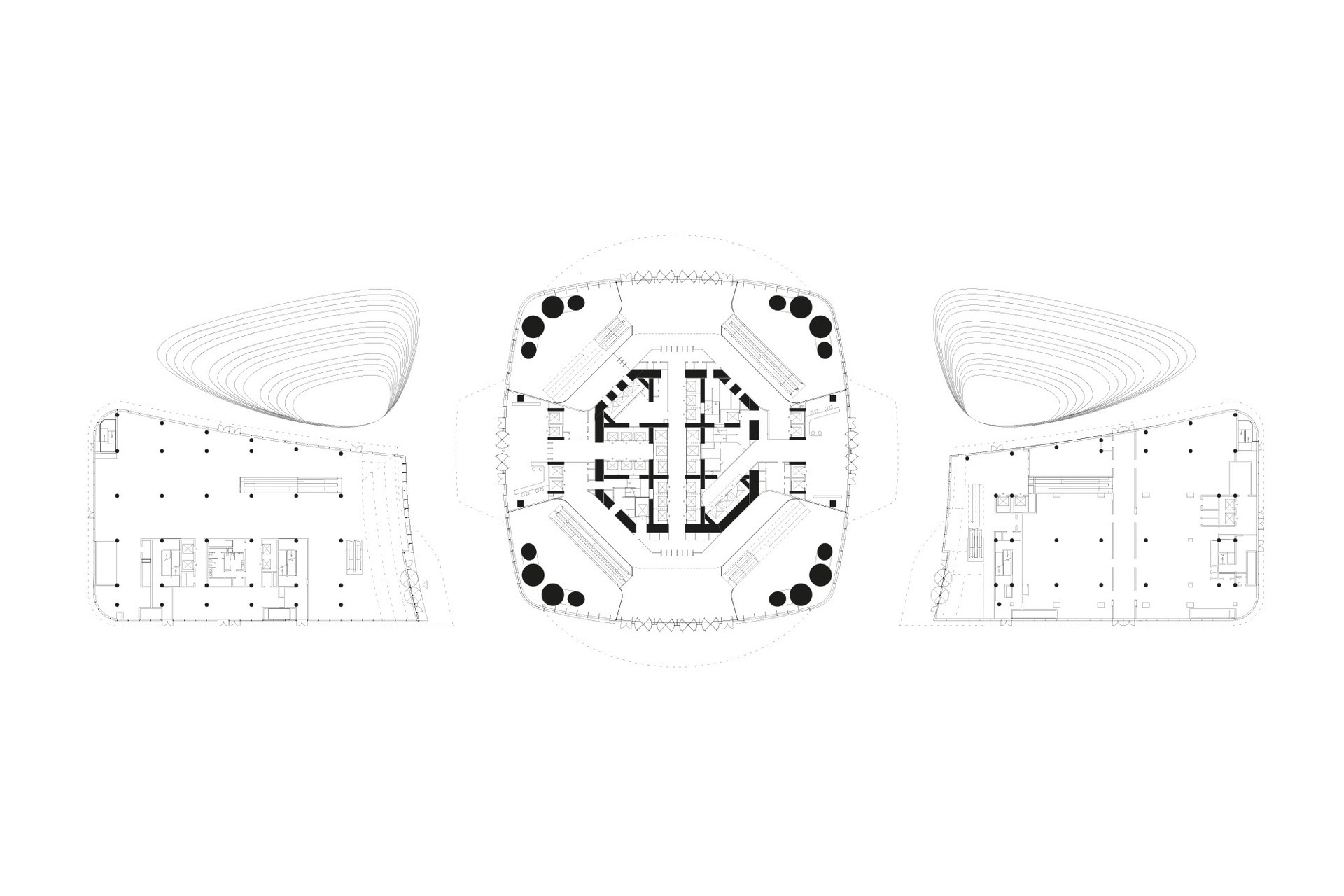Project Summary
Haikou Tower is the centerpiece of the Hainan International Exchange Square, a masterplan comprising ten towers ranging from 150 to 450 meters in height, totaling 1.5 million square meters. The tower’s architectural design draws on Buddhist concepts, which inform its geometry, massing, and relationship to the surrounding urban fabric.
The façade is composed of folded modules that adapt in response to solar orientation—opaque sections incorporate photovoltaic cells for energy production, while transparent areas optimize daylight access. The base accommodates commercial and office spaces, while the upper floors transition into a five-star hotel. A prominent outrigger structure defines the sky lobby, and a soaring internal atrium opens up within the hotel zone. At the top, a public observation deck offers panoramic views over Haikou and the South China Sea.
Eight mega-columns arranged in pairs at the building corners form the tower’s primary structure. Their inclination changes in sync with the shape of the tower so that they separate halfway up and converge again at the top. The secondary structure derives directly from the program: While the offices in the lower section require flexible and spacious layouts, the hotel rooms situated in the upper section feature unobstructed views of the city and beyond.
To achieve this goal, a structural shift occurs in the system at the transition between office and hotel use: The struts of the secondary structure appear on the lower section’s outside, creating a clear-span space on the inside. On the 68th floor, the struts transition from the outside to the inside to provide the unobstructed views specified for the hotel rooms situated on the upper floors. At the same time, the load-bearing central core opens up into an atrium.
My Role:
As a member of the competition team, I played a key role in integrating Buddhist principles into the architectural expression of the main tower, masterplan, and landscape. I developed a responsive parametric façade design during the competition phase, ensuring adaptability to ongoing design refinements. During the schematic design phase, I continued from our Beijing office, focusing on the sky lobby, observation deck, and hotel portion of the tower. I worked closely with ARUP London and designed a workflow that supported efficient collaboration across multiple offices. I also collaborated and coordinated extensively with international teams and specialist consultants to align technical and conceptual elements throughout the design process.
Quick Facts
Location: Haikou, Hainan Province, China
Client: Hainan Airlines Group
Type: Mixed-Use Supertall Tower
Height: 428 meters
Floors: 94 above ground, 2 below
Size: Approx. 320,000 m²
Status: Under Construction (Expected completion: 2027)
Phases Involved: Competition, Schematic Design
Certifications: [Information not specified]
Team Role: Concept development, parametric façade design, specialist and cross-office coordination
Collaboration Partners
China IPPR International Engineering Corporation Consultants, Belt Collins, Thornton Tomasetti, Arup, Tianjin Fire Research Institute, WSP, Front, Parsons Brinckerhoff, Zhuozhan, RWDI, CCD, BPI, AECOM, China Construction Third Engineering Bureau Co., Ltd.
