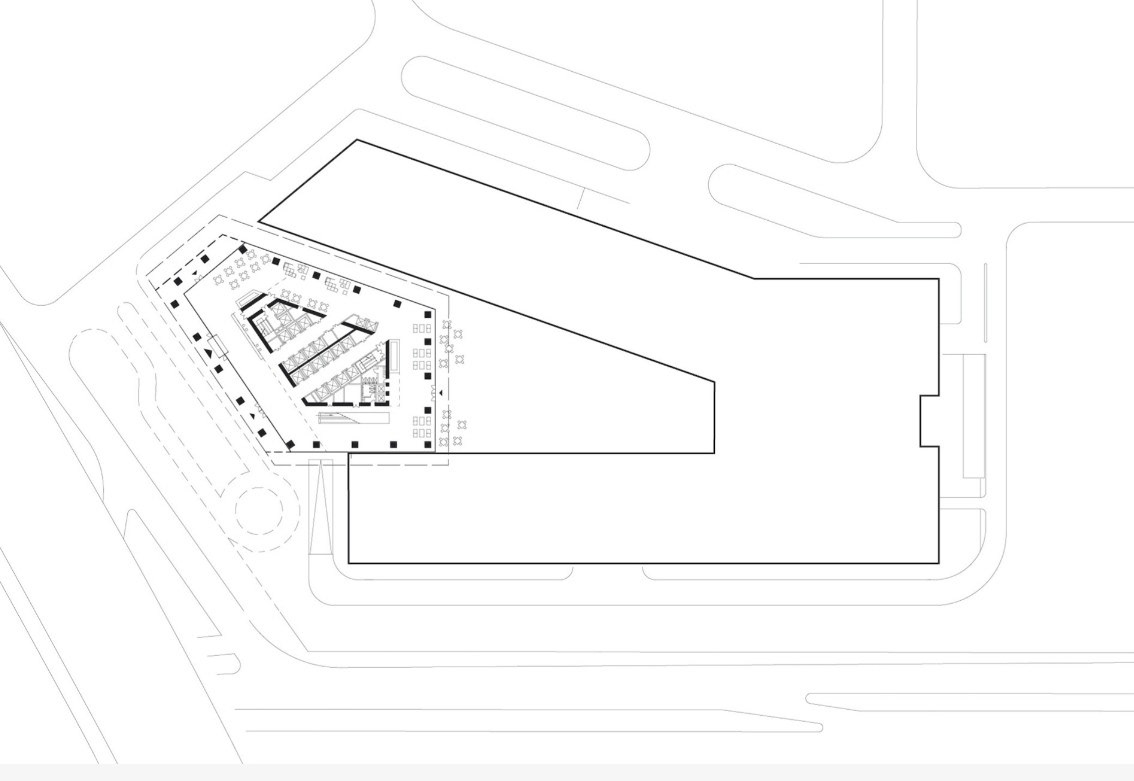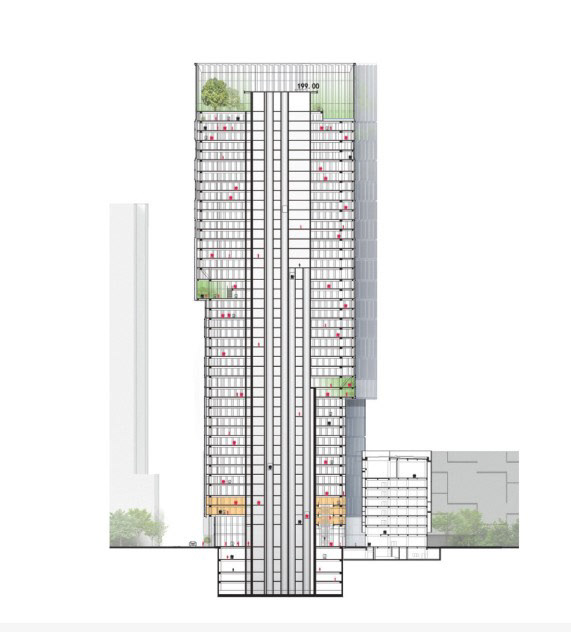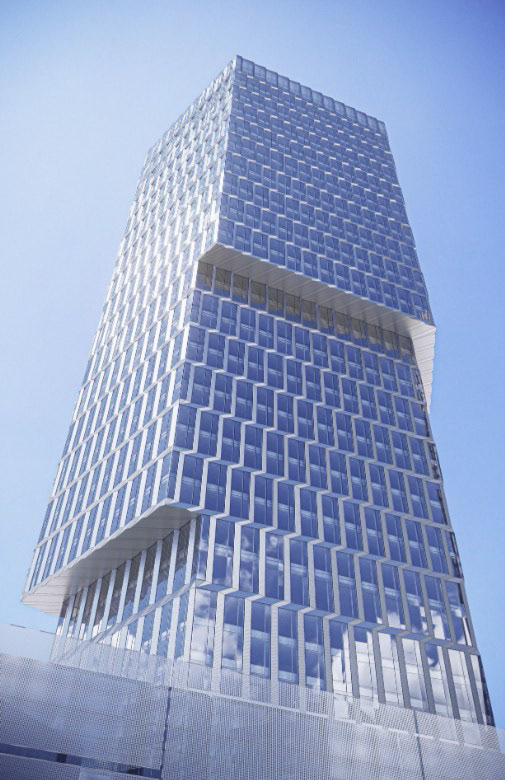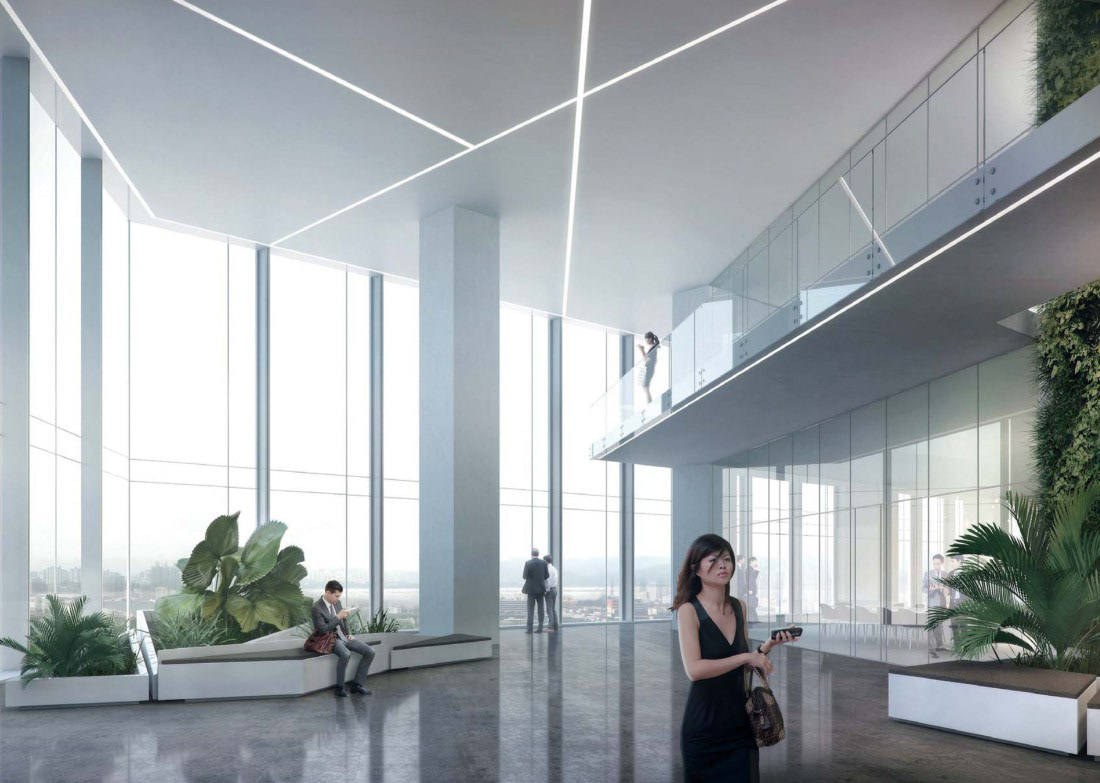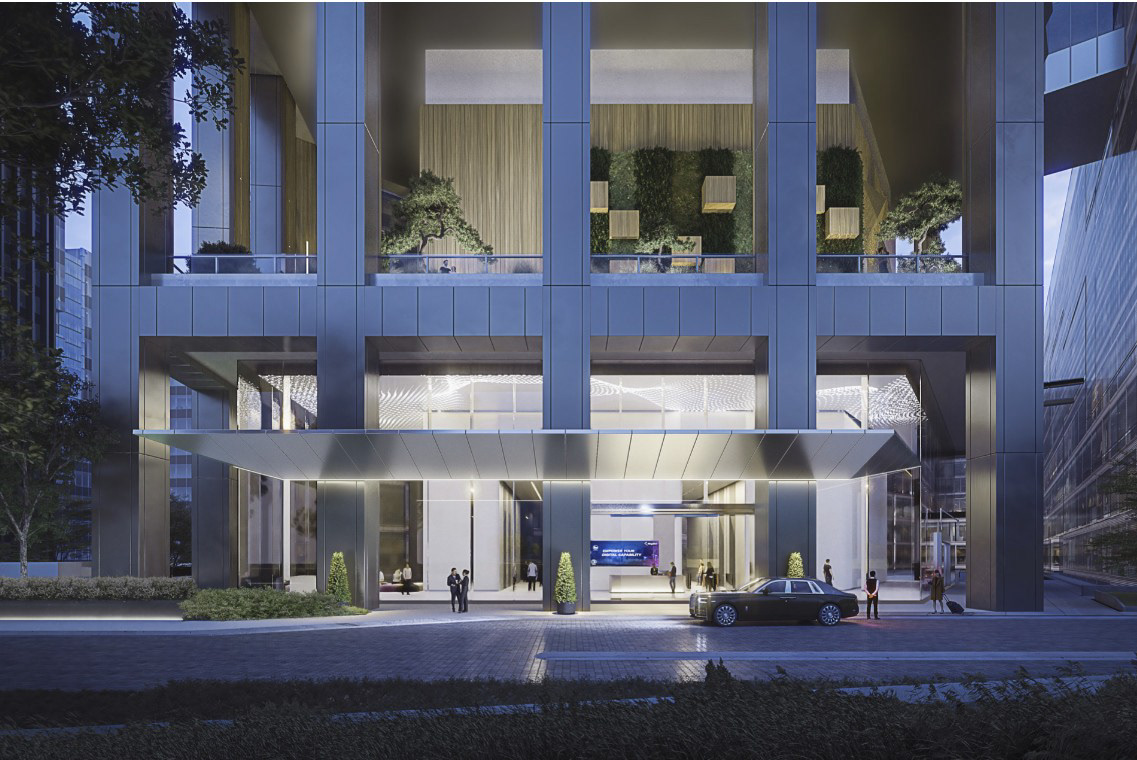Project Summary
Kingdee Tower serves as the centerpiece of Kingdee Software Park in Shenzhen, embodying the company's forward-thinking ethos. Designed by HENN, the 210-meter-tall tower features a distinctive pentagonal floor plan that extends and shifts at various heights, creating dynamic projections on the façade. These projections house restaurants and conference rooms, maximizing the utility of the limited site space.henn.com
The façade design employs ten distinct forms, each calibrated based on solar exposure and interior function. This strategy balances transparency and shading, enhancing energy efficiency in Shenzhen's tropical climate. As the building ascends, the façade elements open progressively, providing optimal daylight while mitigating heat gain.henn.com
The tower's design reflects a harmonious integration of architectural innovation and environmental responsiveness, establishing a landmark presence within the urban fabric of Shenzhen.
My Role:
After the competition phase, I joined the Kingdee Tower project to focus on the development of the building's façade. I traveled to Beijing to collaborate closely with our local team, where I devised a parametric strategy that ensured the façade design remained adaptable to ongoing updates. This approach facilitated a seamless workflow, allowing for efficient integration of design modifications while maintaining the project's architectural integrity.
Quick Facts
Location: Shenzhen, Guangdong Province, China
Client: Kingdee International Software Group Company Limited
Type: Corporate Headquarters
Height: 210 meters
Floors: 44
Size: 107,753 m²
Status: Completed (2023)
Phases Involved: LP3–LP4
Certifications: [Information not specified]
Team Role: Façade design development, parametric workflow implementation, cross-office collaboration
Collaboration Partners
Shenzhen Capol International & Associates
