Project Summary
The Covestro Headquarters in Leverkusen serves as a physical embodiment of the company’s commitment to innovation and sustainability. Designed by HENN, the six-story building features a modular structure composed of mirrored Z-shaped units, creating recessed garden terraces that enrich the façade’s rhythm and offer outdoor spaces for users.
At the center of the building is a generous atrium that functions as a communal “town hall,” anchoring circulation and encouraging spontaneous exchange. The interior layout supports a gradation of privacy—open, flexible work zones are located near the core, while quieter, more focused areas extend outward toward the façade. This zoning strategy responds to evolving needs in workplace design, promoting comfort and adaptability.
The project was developed using Building Information Modeling (BIM), which streamlined coordination and maintained consistency from planning to implementation. The result is a headquarters that combines architectural clarity with a high level of functional integration.
My Role:
I joined the Covestro Headquarters project during the design development phase, focusing on refining the concept of privacy and communication within the office environment. Working closely with the planning team, I helped shape strategies for creating a workspace that balances efficiency with user comfort. A central responsibility of mine was the development of the building’s façade. I acted as the primary point of contact between our office and the external façade consultant, managing communication and integrating their workflow with internal departments and specialists. This role involved navigating technical and design challenges to ensure the façade concept remained aligned with the broader architectural vision.
Quick Facts
Location: Leverkusen, Germany
Client: Covestro AG
Type: Corporate Headquarters
Size: Approx. 23,181 m²
Status: Completed (2020)
Phases Involved: LP3–LP4
Certifications: [Not specified]
Team Role: Design development, façade coordination, interdisciplinary integration, workplace strategy
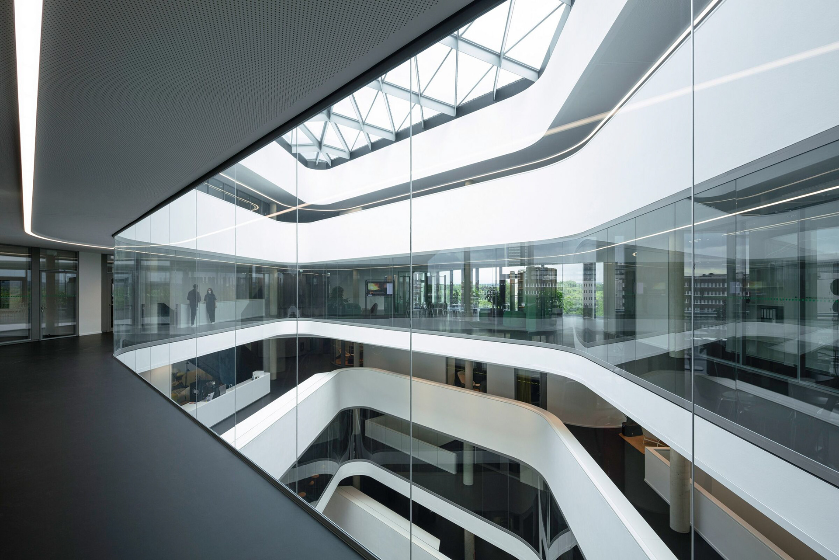

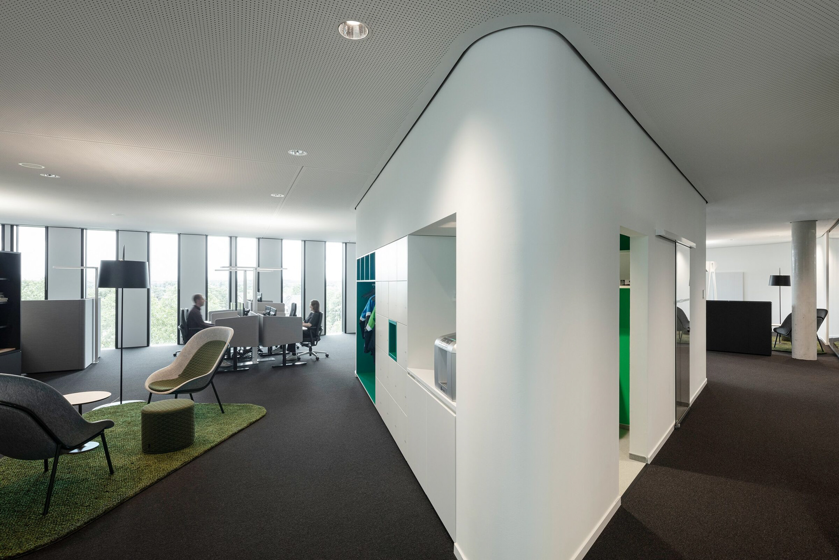
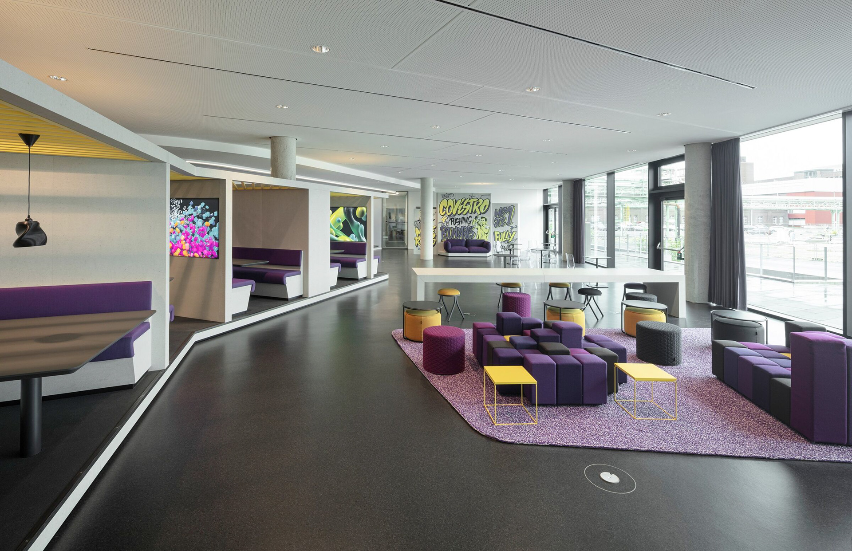
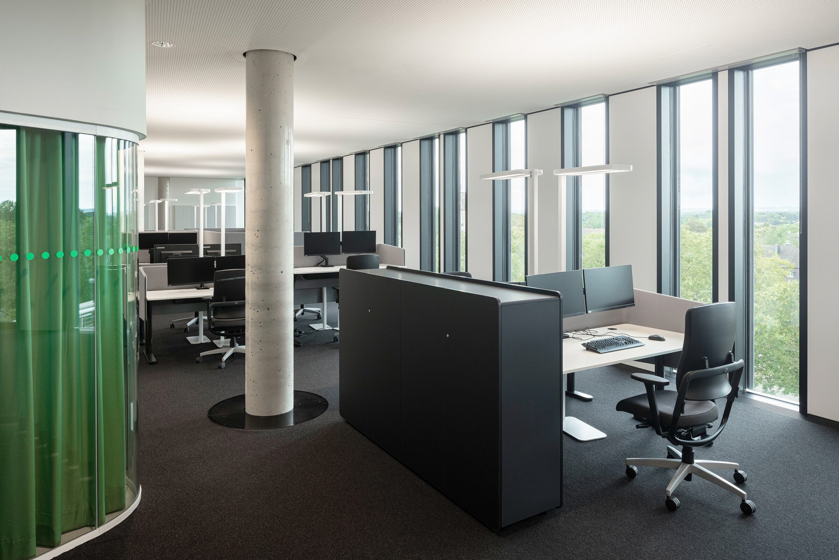
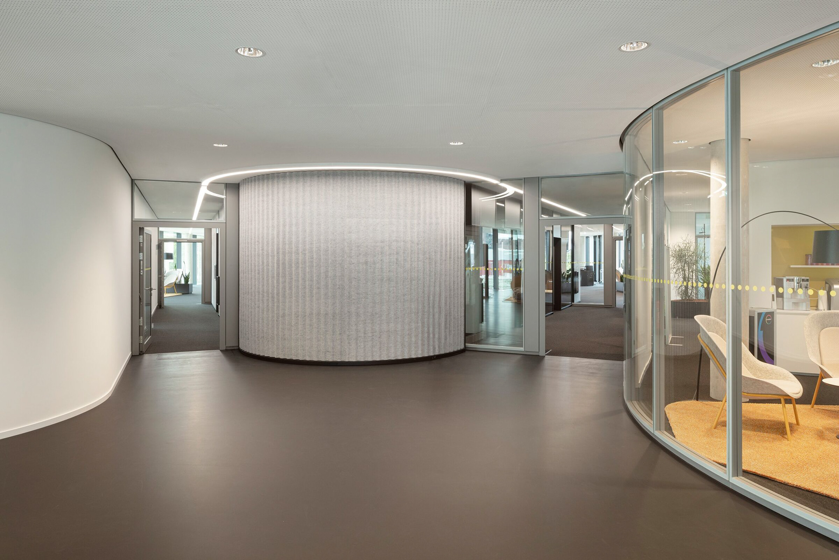

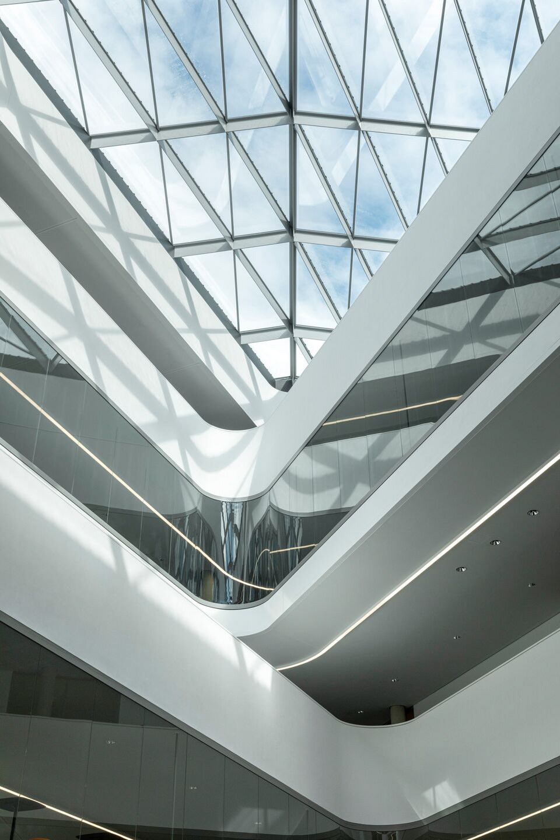

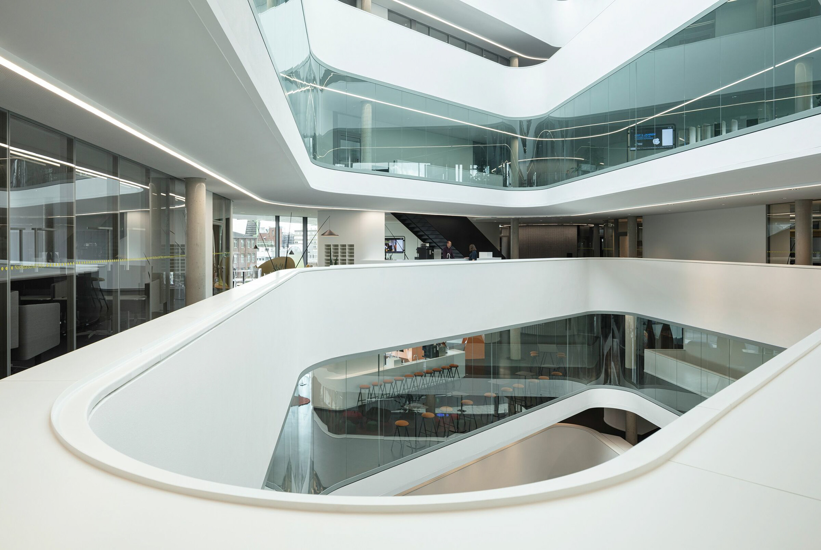
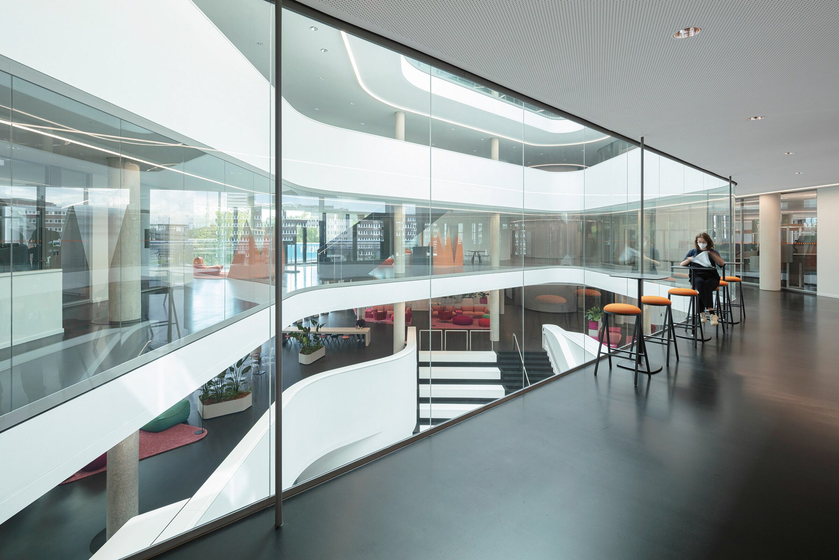
Collaboration Partners
Bollinger + Grohmann Ingenieure, M&P Management, Müller-BBM, hhpberlin, Rainer Schmidt Landschaftsarchitekten, Krebs + Kiefer, AJZ Engineering, KFE – Kucharzak Fassaden Engineering, KINZO
Bollinger + Grohmann Ingenieure, M&P Management, Müller-BBM, hhpberlin, Rainer Schmidt Landschaftsarchitekten, Krebs + Kiefer, AJZ Engineering, KFE – Kucharzak Fassaden Engineering, KINZO